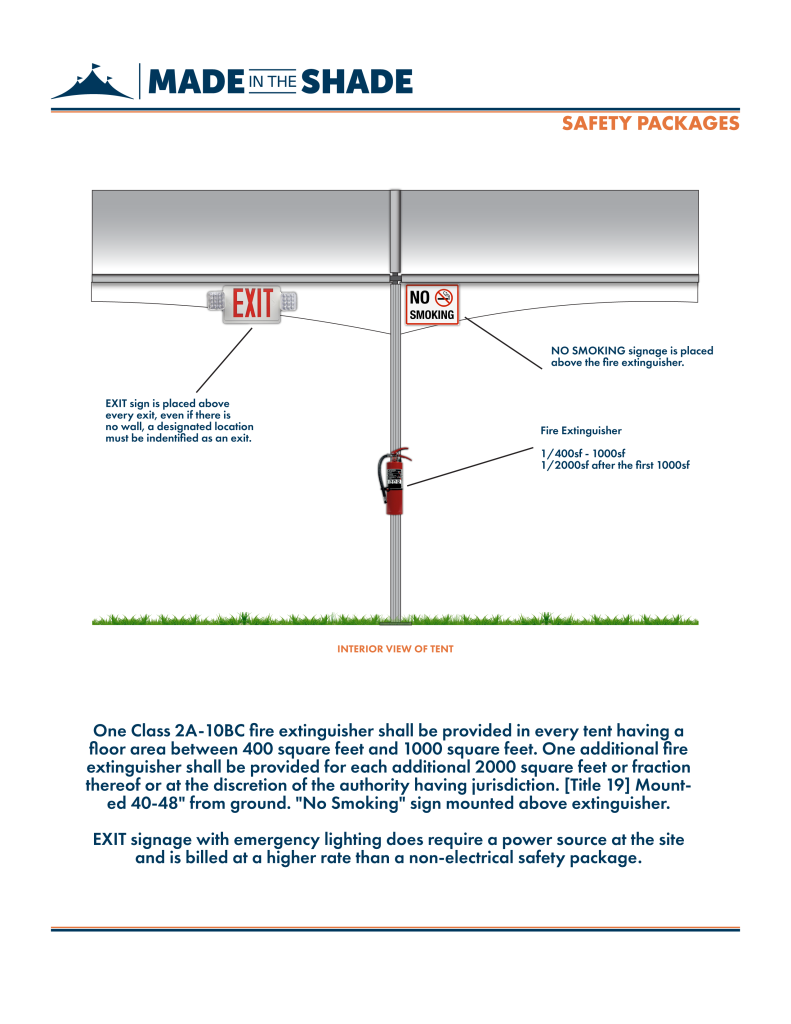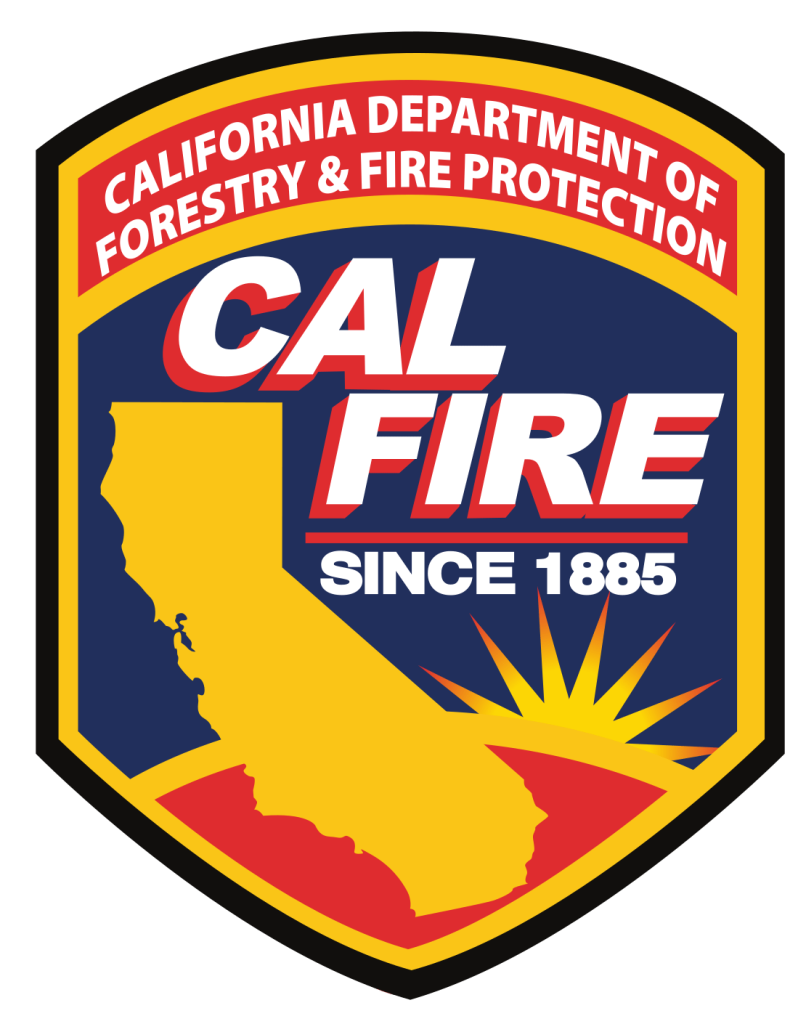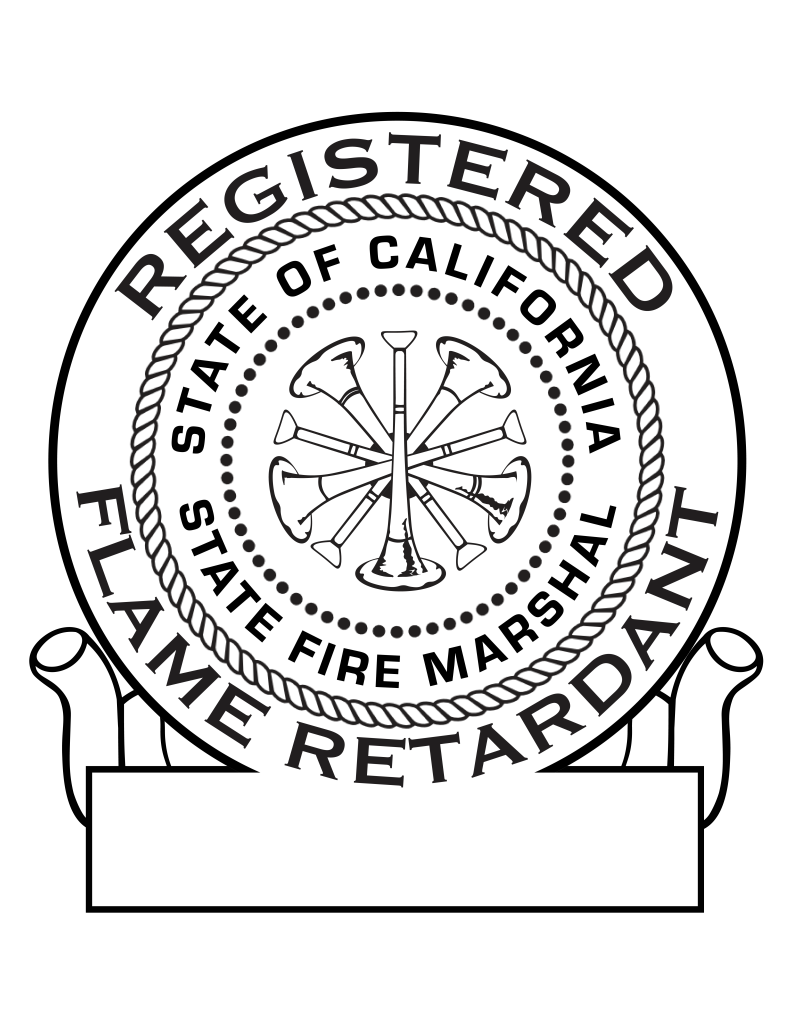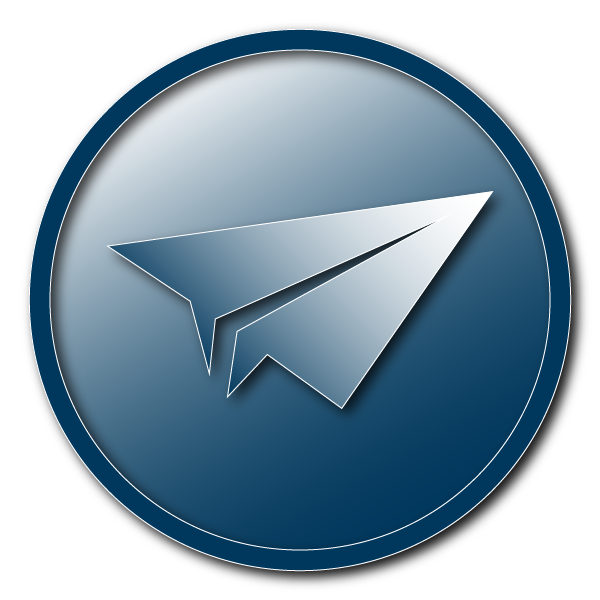TENT PERMITS
Permits for tenting that will be processed by Made in the Shade or by the customer of Made in the Shade shall comply with Fire and Life Safety Codes. For specific or detailed requirements, refer to Chapter 31 of California Fire Code, and Chapter 2, Title -19, and Chapter 10, Regulations of the State Fire Marshal. Other 2016 California Fire Code Sections may apply to some permits. An operational permit is required on tents having an area in excess of 400 square feet. (CFC 105.7.18). Permits are issued by the governing jurisdiction/agency where the tenting will be erected. Fees, inspection and application requirement time frames will vary.
PERMIT PROCESSING BY MADE IN THE SHADE
Made in the Shade will process permits for rentals as required. The permit fee will vary depending on the fee schedule of the presiding jurisdiction. The processing fee is determined by the preparation/compilation of documentation required to complete the permit application.
PERMITS WILL NOT BE PROCESSED WITHOUT RENTAL CONFIRMATION*
* * * * * * *
DEPOSIT
A deposit for the Job Contract, as outlined in the Made in the Shade Reservation Documents, must be received before a permit application will be filed by Made in the Shade. Time requirements/deadlines for permit submission will vary depending on jurisdiction.
EXPEDITE FEES
Reservations confirmed within a 4 week window prior to the delivery date may be subject to additional permit fees (expedite, in person submissions, etc.) imposed by the issuing agency and additional processing fees by Made in the Shade. Made in the shade will not process a permit if a rental reservation is confirmed 1 week prior to the delivery date.
DIAGRAMS & FLAME CERTIFICATES
Part of the processing service is to produce diagrams for the rental depicting the placement of the tent, walls, accessories, and more. Flamer certificates will be produced as well that match the vinyl inventory that will be deployed with the rental. Fire Marshals cross check this information with the state database of approved fabrics that have been registered and certified as “Flame Retardant.“
EINGINEERING
Permits that will require certified or engineer stamped mechanical drawings will carry a certification charge that will be based on the requirements instructed by the issuing agency.
Additional fees beginning at $2,000.00 may apply if site specific drawings must be generated. Site specific engineering will require a lead time of up to 4 weeks.
INSPECTIONS
Made in the Shade will require that inspections be attended by the customer or a representative thereof. Inspections requiring any personnel from Made in the Shade to be present will billed at $150.00/hr plus travel to and from the site. Made in the Shade will schedule the inspection to coincide with the installation of the rental while crews are still on-site. This is to allow for any changes or adjustments to be made without additional charges for crews to return to the site.
-
- DIAGRAM – Approved permits are based on the diagrams submitted. Passing the inspection rests on the layout matching the set up. This is a requirement of the issuing agency. This means that changes made by you, the customer, must be completed prior to a permit being submitted. Most permits will be submitted within a 2-4 week window prior to the inspection could incur additional fees by the issuing agency. Changes must be communicated to Made in the Shade so that a revisions can be deployed to the fire department in advance of the install and subsequent inspection.
- FIXES/ADJUSTMENTS BY FIRE MARSHAL – If any changes are made by the inspecting fire marshal at the site that differs from the approved diagram submitted as part of the permit application that needs to be addressed by Made in the Shade must be billed (if applicable) for travel to and from the event site, any additional equipment that could be required and/or additional crew time to make the change(s).
PERMIT PROCESSING BY CUSTOMER
As a cost savings measure, customers may wish to process their own permits. The fire department may request that the tent company provide specific materials that meet the required criteria for completing the process. Depending on the requirements, Preparatory fees will apply for diagrams and flame certificates, engineering, among other items unknown at this time. Customers who wish to process their own permits Customer will be required to show proof of permit application to Made in the Shade prior to the delivery of any equipment. The following will be required:
* * * * * * *
DIAGRAMS
All customers will be responsible for their own diagram creation. All Diagrams will need to be provided to Made in the Shade 4 weeks prior to install. An upload field is located on every Delivery Preparation. This is where you will include the diagram to make sure that the equipment rented and installed matches what you submit.
DIAGRAM SERVICES Any diagrams/detailed drawings created by Made in the Shade specifically for a customer’s application for permits will be billed at a rate of $75/hour for the creation of that diagram and all revisions.
FLAME CERTIFICATES – Under the code customized flame certificates must accompany all permit applications. These flame certificates must be produced by Made in in the Shade. As a courtesy, Made in the Shade will produce the first 3 certificates at no charge. Each certificate thereafter will carry a charge of $15.00.
ENGINEERING – Permits that will require certified or engineer stamped mechanical drawings will carry a certification charge that will be based on the requirements instructed by the issuing agency.
-
- Additional fees beginning at $2,000.00 may apply if site specific drawings must be generated. Site specific engineering will require a lead time of up to 4 weeks.
INSPECTIONS
Made in the Shade will require that inspections be attended by the customer or a representative thereof. Inspections requiring any personnel from Made in the Shade to be present will billed at $150.00/hr plus travel to and from the site. We strongly suggest scheduling the inspection to coincide with the installation of the rental while crews are still on-site. This is to allow for any changes or adjustments to be made without additional charges for crews to return to the site.
FIXES/ADJUSTMENTS BY FIRE MARSHAL – If any changes are made by the inspecting fire marshal at the site that differs from the approved diagram submitted as part of the permit application that needs to be addressed by Made in the Shade must be billed (if applicable) for travel to and from the event site, any additional equipment that could be required and/or additional crew time to make the change(s).
SAFETY PACKAGES DEFINED
SAFETY PACKAGE – A safety package will be required on all permitted tents. Safety packages will be either “Non-Electric” or “Electric,” as defined below. Customers supplying their own Safety Packages or elements of must provide documentation stating the items they have provided.
NON ELECTRIC SAFETY PACKAGE – Includes Exit signs (No illumination or emergency flood lighting), non-electric “No Smoking” sign and up-to-date fire extinguishers* as required in the fire code. This option is activated when there is no access to power at the site or the event is held during daylight hours.
ELECTRIC SAFETY PACKAGE – Includes Exit signs that illuminate and provide emergency flood lighting, non-electric No Smoking sign and up-to-date fire extinguishers* as required in the fire code.
MAX OCCUPANCY LOAD – A maximum occupancy load will be placed inside the tent as required by the fire district. The formula for seating is determined by sq. ft of tent divided by 15. The formula for theater/standing is sq. ft. of tent divided by 9.
*1 fire extinguisher for the first 1000 sq ft, and 1 additional per each additional 2000 sq ft or fraction thereof
MADE IN THE SHADE MUST ADHERE TO THE REQUIREMENTS OF FIRE INSPECTOR(S) PRIOR TO
AND AT THE TIME OF INSPECTION.
ONCE A PLAN HAS BEEN SUBMITTED IT CANNOT BE CHANGED.
Made in the Shade in the Shade DOES NOT process the following permits:
- Special Event Permits
- ABC Permits
- Street Closure Permits
MINIMUM REQUIREMENTS PER 2016 CFC, CHAPTER 31
1. Tents or membrane structures shall not be located within 20 feet of lot lines, buildings, other tents or membrane structures, parked vehicles, generators or internal combustion engines.(CFC 3103.8.2 CFC 3104.19)
2. An approved certification of the fire-resistive treatment must accompany this application. Membrane structures or tents shall have a permanently affixed label bearing the identification of size and fabric or material used. (CFC 3104.2 CFC 3104.3)
3. NO SMOKING signs with block letters shall be conspicuously posted. (CFC 3104.6)
4. Fire extinguishers and other fire-protection equipment shall be provided as required. (CFC 906 CFC 3104.12)
5. Show required exits per CFC 3103.12. Exit signs shall be installed at required exit doorways and where otherwise necessary to indicate clearly the direction of egress when the exit serves an occupant load of 50 or more. Exit signs shall be of an approved self-luminous type or shall be internally or externally illuminated by fixtures supplied in the manner specified by CFC 3103.12.6.1.
6. A detailed site and floor plan for tents and membrane structures with an occupant load of 50 or more shall be provided with each application for approval. The tent or membrane structure floor plan shall indicate details of the means of egress facilities, seating capacity, arrangement of the seating and location and type of heating and electrical equipment. (CFC 3103.6)
7. All combustible decorative material, floor coverings and any other effects must be noncombustible or treated and comply with CFC 807 and CFC 3104.5.
8. When more than 200 seats are used, seats shall be fastened together in groups of not less than three or the seats shall be securely fastened to the floor (CFC 1029.14)
9. All heating and cooking equipment shall be approved by the Fire Marshal (CFC 3104.15)
10. Heating and cooking equipment shall not be located within 10 feet of exits or combustible materials.(CFC 3104.15.3). Outdoor cooking that produces sparks or grease laden vapors shall not be performed within 20 feet of a tent or membrane structure. (CFC 3104.15.6)
11. Obtain an electrical permit from the Building Department prior to commencing any electrical work.
12. Membrane structures having an area of 15,000 square feet or more shall be located not less than 50 feet from any other tent or structure. (CFC 3103.8.3)
13. Guy wires and other support members shall not cross a means of egress at less than 8 feet. * NOTE:
THESE REQUIREMENTS CAN CHANGE WITHOUT WRITTEN NOTIFICATION AT ANY TIME.
STATE FIRE MARSHAL SEAL
Made in the Shade supplies registered fabrics that have been certified by Cal Fire as Flame Retardant.
The presence of the California Fire Marshal seal above indicates that the fabric has been tested to and has met the requirements
under CA State Fire Code, Title 19 to be labeled as flame retardant
*Rental confirmation is when completed rental agreements and payment forms have been received and processed, and payments have been applied to the job (deposit or in full).
WE ARE HERE TO HELP
Our staff is ready to answer questions or provide additional assistance. Contact us today by phone or email.
To obtain an estimate for an upcoming event, complete the REQUEST A QUOTE form.






